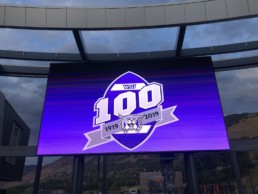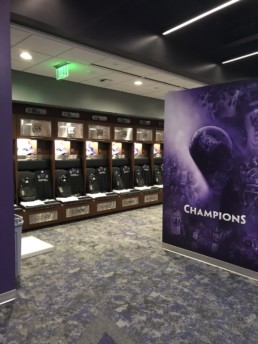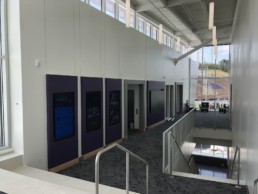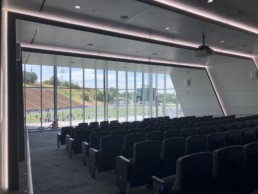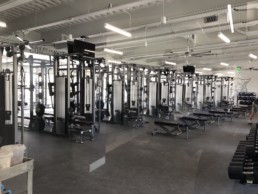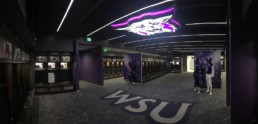
WSU Football Facility
WSU Football Facility
Weber State University chose LWE for the electrical work for their new state of the art football facility on the north end-zone of their football field. The project included locker rooms, coaches offices, a weight room, and an incredible training room.
The project consisted of a 27,605 square foot new building, and also include a 4,712 square foot remodel to an existing space under the stadium. The project included a medium voltage service to the new facility including a duct bank, medium voltage transformer, medium voltage switches, along with cabling and tie ins to existing systems. The facility includes a very high end LED lighting system along with extensive lighting controls.
Along with the football facility, the project included extensive site work for site lighting and new stadium additions such as: a new video screen and a new ticket office and entrance plaza. LWE is proud of the incredible work that we were able to complete on this beautiful new facility. Go Wildcats!


